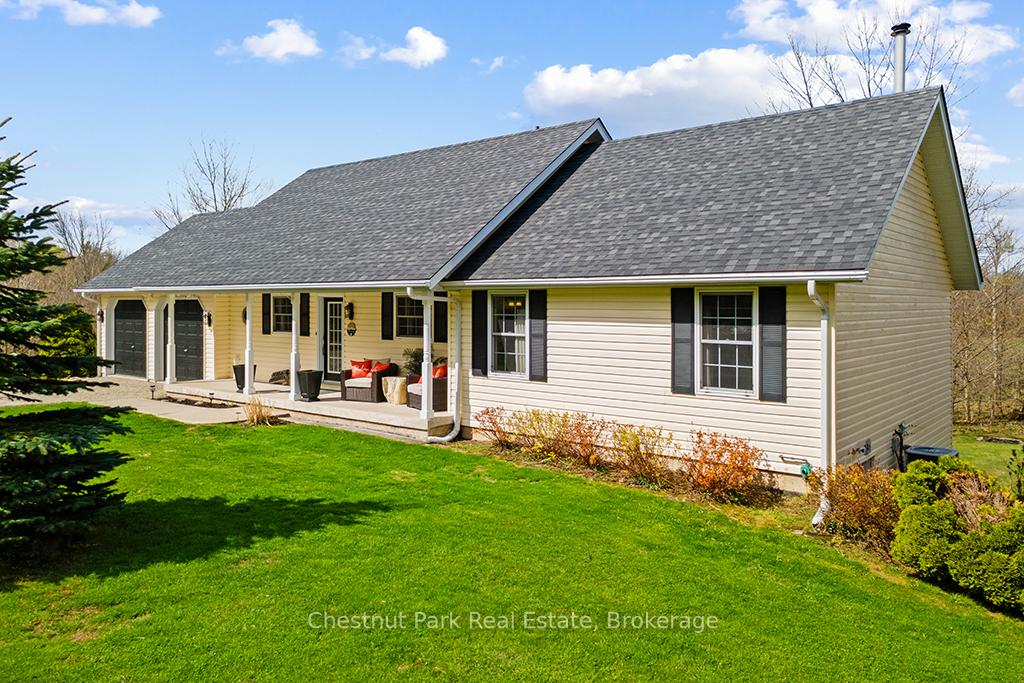Hi! This plugin doesn't seem to work correctly on your browser/platform.
Price
$829,000
Taxes:
$4,902
Occupancy by:
Owner
Address:
517792 Concession 5 N/A North , Meaford, N4K 5W4, Grey County
Acreage:
2-4.99
Directions/Cross Streets:
Hwy 26 & Con 5N
Rooms:
5
Rooms +:
4
Bedrooms:
2
Bedrooms +:
1
Washrooms:
2
Family Room:
F
Basement:
Finished wit
Level/Floor
Room
Length(ft)
Width(ft)
Descriptions
Room
1 :
Main
Foyer
9.02
9.48
L-Shaped Room, Double Closet, Tile Floor
Room
2 :
Main
Kitchen
13.02
10.99
Hardwood Floor, Double Sink, Backsplash
Room
3 :
Main
Living Ro
14.04
14.07
Hardwood Floor, Open Concept, Electric Fireplace
Room
4 :
Main
Dining Ro
12.99
10.04
Hardwood Floor, Open Concept, W/O To Deck
Room
5 :
Main
Primary B
9.48
6.00
Hardwood Floor, Walk-In Closet(s), Overlooks Backyard
Room
6 :
Main
Bedroom
12.00
12.00
Hardwood Floor, Closet
Room
7 :
Main
Bathroom
8.07
8.00
5 Pc Bath, Tile Floor, Double Sink
Room
8 :
Main
Laundry
8.99
5.51
Tile Floor, Laundry Sink, W/O To Garage
Room
9 :
Lower
Recreatio
26.04
13.02
W/O To Patio, B/I Bookcase, Broadloom
Room
10 :
Lower
Bedroom
10.07
9.05
Double Closet, Laminate
Room
11 :
Lower
Den
10.04
8.99
Broadloom, Double Closet
Room
12 :
Lower
Office
10.07
10.07
B/I Desk, Irregular Room, Laminate
Room
13 :
Lower
Bathroom
8.04
6.04
3 Pc Bath, Separate Shower, Tile Floor
Room
14 :
Lower
Other
18.01
9.09
Unfinished, B/I Shelves
Room
15 :
Lower
Utility R
12.50
9.02
Unfinished, Irregular Room
No. of Pieces
Level
Washroom
1 :
5
Main
Washroom
2 :
3
Lower
Washroom
3 :
0
Washroom
4 :
0
Washroom
5 :
0
Washroom
6 :
5
Main
Washroom
7 :
3
Lower
Washroom
8 :
0
Washroom
9 :
0
Washroom
10 :
0
Washroom
11 :
5
Main
Washroom
12 :
3
Lower
Washroom
13 :
0
Washroom
14 :
0
Washroom
15 :
0
Washroom
16 :
5
Main
Washroom
17 :
3
Lower
Washroom
18 :
0
Washroom
19 :
0
Washroom
20 :
0
Washroom
21 :
5
Main
Washroom
22 :
3
Lower
Washroom
23 :
0
Washroom
24 :
0
Washroom
25 :
0
Washroom
26 :
5
Main
Washroom
27 :
3
Lower
Washroom
28 :
0
Washroom
29 :
0
Washroom
30 :
0
Property Type:
Detached
Style:
Bungalow
Exterior:
Vinyl Siding
Garage Type:
Attached
(Parking/)Drive:
Private Do
Drive Parking Spaces:
4
Parking Type:
Private Do
Parking Type:
Private Do
Pool:
None
Other Structures:
Garden Shed
Approximatly Age:
16-30
Approximatly Square Footage:
1100-1500
Property Features:
Cul de Sac/D
CAC Included:
N
Water Included:
N
Cabel TV Included:
N
Common Elements Included:
N
Heat Included:
N
Parking Included:
N
Condo Tax Included:
N
Building Insurance Included:
N
Fireplace/Stove:
Y
Heat Type:
Forced Air
Central Air Conditioning:
Central Air
Central Vac:
Y
Laundry Level:
Syste
Ensuite Laundry:
F
Sewers:
Septic
Water:
Cistern,
Water Supply Types:
Cistern, Dri
Utilities-Hydro:
Y
Percent Down:
5
10
15
20
25
10
10
15
20
25
15
10
15
20
25
20
10
15
20
25
Down Payment
$9,950
$19,900
$29,850
$39,800
First Mortgage
$189,050
$179,100
$169,150
$159,200
CMHC/GE
$5,198.88
$3,582
$2,960.13
$0
Total Financing
$194,248.88
$182,682
$172,110.13
$159,200
Monthly P&I
$831.95
$782.41
$737.13
$681.84
Expenses
$0
$0
$0
$0
Total Payment
$831.95
$782.41
$737.13
$681.84
Income Required
$31,198.23
$29,340.48
$27,642.54
$25,569.05
This chart is for demonstration purposes only. Always consult a professional financial
advisor before making personal financial decisions.
Although the information displayed is believed to be accurate, no warranties or representations are made of any kind.
Chestnut Park Real Estate
Jump To:
--Please select an Item--
Description
General Details
Room & Interior
Exterior
Utilities
Walk Score
Street View
Map and Direction
Book Showing
Email Friend
View Slide Show
View All Photos >
Virtual Tour
Affordability Chart
Mortgage Calculator
Add To Compare List
Private Website
Print This Page
At a Glance:
Type:
Freehold - Detached
Area:
Grey County
Municipality:
Meaford
Neighbourhood:
Meaford
Style:
Bungalow
Lot Size:
x 228.01(Feet)
Approximate Age:
16-30
Tax:
$4,902
Maintenance Fee:
$0
Beds:
2+1
Baths:
2
Garage:
0
Fireplace:
Y
Air Conditioning:
Pool:
None
Locatin Map:
Listing added to compare list, click
here to view comparison
chart.
Inline HTML
Listing added to compare list,
click here to
view comparison chart.
MD Ashraful Bari
Broker
HomeLife/Future Realty Inc , Brokerage
Independently owned and operated.
Cell: 647.406.6653 | Office: 905.201.9977
MD Ashraful Bari
BROKER
Cell: 647.406.6653
Office: 905.201.9977
Fax: 905.201.9229
HomeLife/Future Realty Inc., Brokerage Independently owned and operated.


