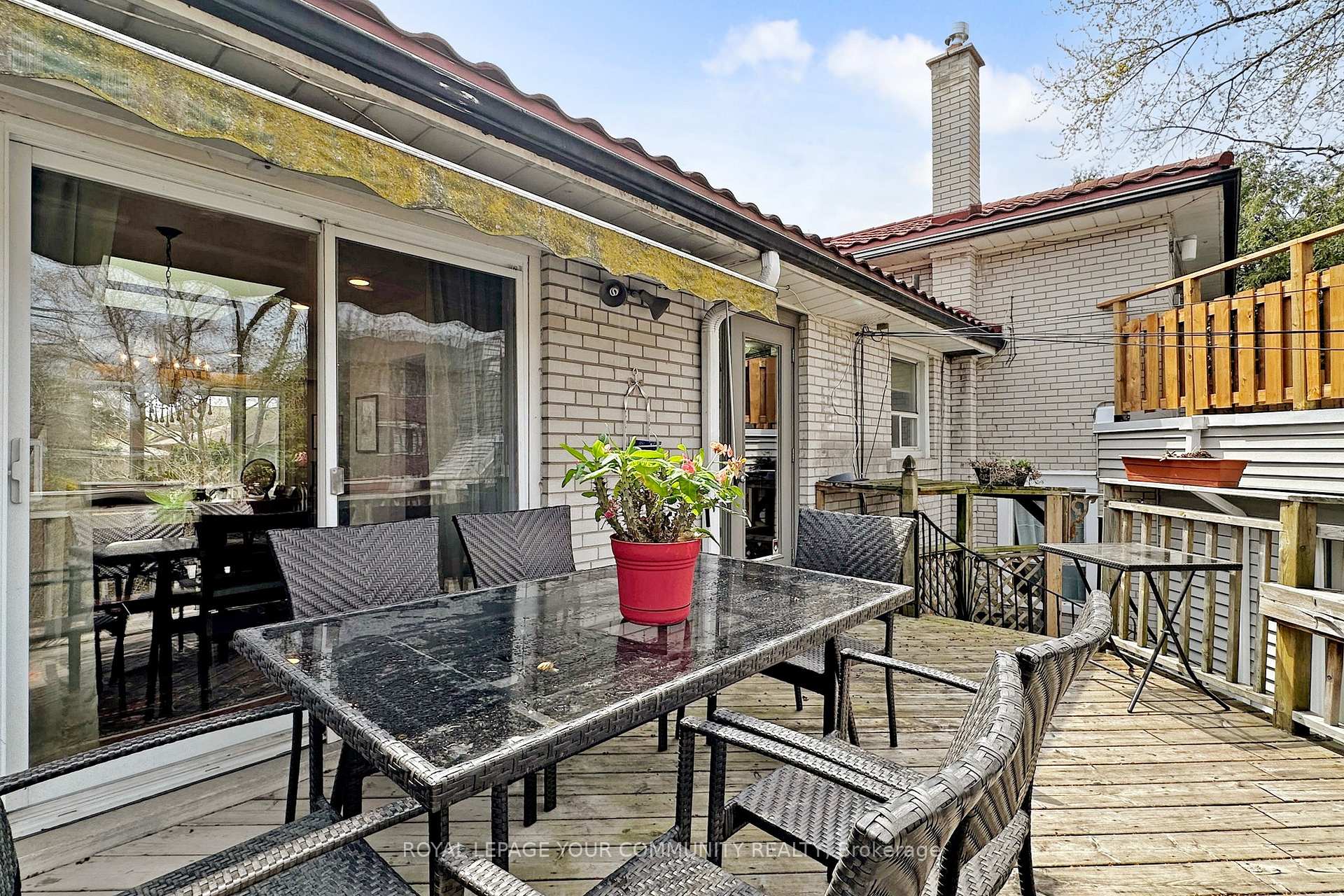Hi! This plugin doesn't seem to work correctly on your browser/platform.
Price
$2,195,000
Taxes:
$9,635
Assessment Year:
2024
Occupancy by:
Owner
Address:
14 Restwell Cres , Toronto, M2K 2A2, Toronto
Directions/Cross Streets:
Bayview/Sheppard
Rooms:
10
Bedrooms:
4
Bedrooms +:
0
Washrooms:
3
Family Room:
T
Basement:
Finished
Level/Floor
Room
Length(ft)
Width(ft)
Descriptions
Room
1 :
Main
Living Ro
18.34
14.37
Hardwood Floor, L-Shaped Room, Bay Window
Room
2 :
Main
Dining Ro
13.35
12.17
Hardwood Floor, Skylight, W/O To Deck
Room
3 :
Main
Kitchen
15.74
12.76
W/O To Deck, Eat-in Kitchen, Stainless Steel Appl
Room
4 :
Ground
Family Ro
16.53
12.14
Hardwood Floor, Sliding Doors
Room
5 :
Ground
Office
23.03
18.79
Hardwood Floor, Skylight, Fireplace
Room
6 :
Upper
Primary B
15.58
14.89
Hardwood Floor, 3 Pc Ensuite, W/O To Deck
Room
7 :
Upper
Bedroom 2
12.86
10.73
Hardwood Floor, Walk-In Closet(s), South View
Room
8 :
Upper
Bedroom 3
12.86
10.73
Hardwood Floor, Double Closet, South View
Room
9 :
Upper
Bedroom 4
10.66
9.61
Hardwood Floor, Double Closet, West View
Room
10 :
Basement
Recreatio
27.22
24.67
Laminate, Fireplace, Pantry
Room
11 :
Ground
Laundry
13.28
6.82
Ceramic Floor, Laundry Sink, Closet
No. of Pieces
Level
Washroom
1 :
4
Upper
Washroom
2 :
3
Upper
Washroom
3 :
3
Ground
Washroom
4 :
0
Washroom
5 :
0
Property Type:
Detached
Style:
Sidesplit 4
Exterior:
Brick
Garage Type:
Built-In
(Parking/)Drive:
Private Do
Drive Parking Spaces:
4
Parking Type:
Private Do
Parking Type:
Private Do
Pool:
None
Approximatly Square Footage:
3500-5000
Property Features:
Fenced Yard
CAC Included:
N
Water Included:
N
Cabel TV Included:
N
Common Elements Included:
N
Heat Included:
N
Parking Included:
N
Condo Tax Included:
N
Building Insurance Included:
N
Fireplace/Stove:
Y
Heat Type:
Forced Air
Central Air Conditioning:
Central Air
Central Vac:
N
Laundry Level:
Syste
Ensuite Laundry:
F
Sewers:
Sewer
Percent Down:
5
10
15
20
25
10
10
15
20
25
15
10
15
20
25
20
10
15
20
25
Down Payment
$109,750
$219,500
$329,250
$439,000
First Mortgage
$2,085,250
$1,975,500
$1,865,750
$1,756,000
CMHC/GE
$57,344.38
$39,510
$32,650.63
$0
Total Financing
$2,142,594.38
$2,015,010
$1,898,400.63
$1,756,000
Monthly P&I
$9,176.57
$8,630.13
$8,130.7
$7,520.81
Expenses
$0
$0
$0
$0
Total Payment
$9,176.57
$8,630.13
$8,130.7
$7,520.81
Income Required
$344,121.21
$323,629.94
$304,901.35
$282,030.44
This chart is for demonstration purposes only. Always consult a professional financial
advisor before making personal financial decisions.
Although the information displayed is believed to be accurate, no warranties or representations are made of any kind.
ROYAL LEPAGE YOUR COMMUNITY REALTY
Jump To:
--Please select an Item--
Description
General Details
Room & Interior
Exterior
Utilities
Walk Score
Street View
Map and Direction
Book Showing
Email Friend
View Slide Show
View All Photos >
Virtual Tour
Affordability Chart
Mortgage Calculator
Add To Compare List
Private Website
Print This Page
At a Glance:
Type:
Freehold - Detached
Area:
Toronto
Municipality:
Toronto C15
Neighbourhood:
Bayview Village
Style:
Sidesplit 4
Lot Size:
x 125.14(Feet)
Approximate Age:
Tax:
$9,635
Maintenance Fee:
$0
Beds:
4
Baths:
3
Garage:
0
Fireplace:
Y
Air Conditioning:
Pool:
None
Locatin Map:
Listing added to compare list, click
here to view comparison
chart.
Inline HTML
Listing added to compare list,
click here to
view comparison chart.
MD Ashraful Bari
Broker
HomeLife/Future Realty Inc , Brokerage
Independently owned and operated.
Cell: 647.406.6653 | Office: 905.201.9977
MD Ashraful Bari
BROKER
Cell: 647.406.6653
Office: 905.201.9977
Fax: 905.201.9229
HomeLife/Future Realty Inc., Brokerage Independently owned and operated.


