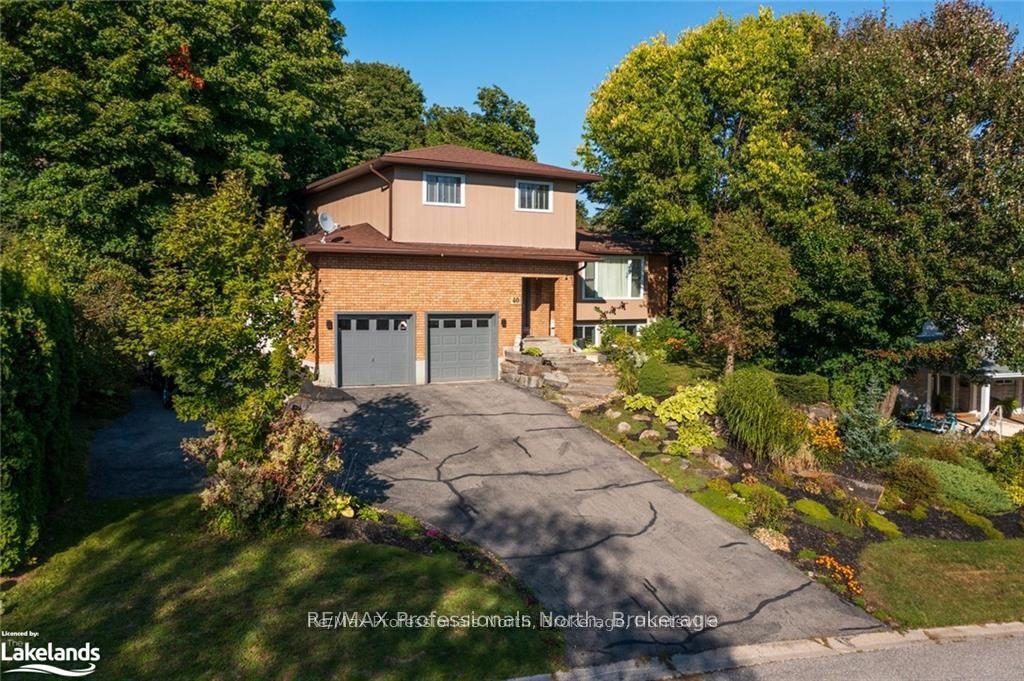Hi! This plugin doesn't seem to work correctly on your browser/platform.
Price
$699,000
Taxes:
$4,400.39
Assessment Year:
2024
Occupancy by:
Owner
Address:
40 Glenwood Driv , Huntsville, P1H 1B6, Muskoka
Acreage:
.50-1.99
Directions/Cross Streets:
Fairyview Drive & Glenwood Drive
Rooms:
11
Bedrooms:
3
Bedrooms +:
0
Washrooms:
3
Family Room:
T
Basement:
Partially Fi
Level/Floor
Room
Length(ft)
Width(ft)
Descriptions
Room
1 :
Main
Foyer
9.32
5.15
Room
2 :
Main
Living Ro
18.01
12.00
Room
3 :
Main
Kitchen
9.32
12.33
Room
4 :
Main
Dining Ro
11.25
13.58
Room
5 :
Main
Family Ro
18.01
10.99
Room
6 :
Main
Other
11.09
6.76
Room
7 :
Second
Bedroom
10.00
10.17
Room
8 :
Second
Bedroom 2
10.00
11.09
Room
9 :
Second
Primary B
16.01
11.74
Room
10 :
Lower
Recreatio
16.01
11.74
Room
11 :
Lower
Laundry
24.17
19.48
No. of Pieces
Level
Washroom
1 :
2
Main
Washroom
2 :
4
Second
Washroom
3 :
3
Lower
Washroom
4 :
0
Washroom
5 :
0
Washroom
6 :
2
Main
Washroom
7 :
4
Second
Washroom
8 :
3
Lower
Washroom
9 :
0
Washroom
10 :
0
Washroom
11 :
2
Main
Washroom
12 :
4
Second
Washroom
13 :
3
Lower
Washroom
14 :
0
Washroom
15 :
0
Property Type:
Detached
Style:
2-Storey
Exterior:
Wood
Garage Type:
Attached
(Parking/)Drive:
Front Yard
Drive Parking Spaces:
6
Parking Type:
Front Yard
Parking Type:
Front Yard
Pool:
None
Approximatly Age:
31-50
Approximatly Square Footage:
1500-2000
CAC Included:
N
Water Included:
N
Cabel TV Included:
N
Common Elements Included:
N
Heat Included:
N
Parking Included:
N
Condo Tax Included:
N
Building Insurance Included:
N
Fireplace/Stove:
Y
Heat Type:
Forced Air
Central Air Conditioning:
Central Air
Central Vac:
N
Laundry Level:
Syste
Ensuite Laundry:
F
Elevator Lift:
False
Sewers:
Sewer
Percent Down:
5
10
15
20
25
10
10
15
20
25
15
10
15
20
25
20
10
15
20
25
Down Payment
$70,999.95
$141,999.9
$212,999.85
$283,999.8
First Mortgage
$1,348,999.05
$1,277,999.1
$1,206,999.15
$1,135,999.2
CMHC/GE
$37,097.47
$25,559.98
$21,122.49
$0
Total Financing
$1,386,096.52
$1,303,559.08
$1,228,121.64
$1,135,999.2
Monthly P&I
$5,936.54
$5,583.04
$5,259.95
$4,865.4
Expenses
$0
$0
$0
$0
Total Payment
$5,936.54
$5,583.04
$5,259.95
$4,865.4
Income Required
$222,620.4
$209,364.09
$197,248.12
$182,452.37
This chart is for demonstration purposes only. Always consult a professional financial
advisor before making personal financial decisions.
Although the information displayed is believed to be accurate, no warranties or representations are made of any kind.
RE/MAX Professionals North
Jump To:
--Please select an Item--
Description
General Details
Room & Interior
Exterior
Utilities
Walk Score
Street View
Map and Direction
Book Showing
Email Friend
View Slide Show
View All Photos >
Affordability Chart
Mortgage Calculator
Add To Compare List
Private Website
Print This Page
At a Glance:
Type:
Freehold - Detached
Area:
Muskoka
Municipality:
Huntsville
Neighbourhood:
Chaffey
Style:
2-Storey
Lot Size:
x 210.00(Feet)
Approximate Age:
31-50
Tax:
$4,400.39
Maintenance Fee:
$0
Beds:
3
Baths:
3
Garage:
0
Fireplace:
Y
Air Conditioning:
Pool:
None
Locatin Map:
Listing added to compare list, click
here to view comparison
chart.
Inline HTML
Listing added to compare list,
click here to
view comparison chart.
MD Ashraful Bari
Broker
HomeLife/Future Realty Inc , Brokerage
Independently owned and operated.
Cell: 647.406.6653 | Office: 905.201.9977
MD Ashraful Bari
BROKER
Cell: 647.406.6653
Office: 905.201.9977
Fax: 905.201.9229
HomeLife/Future Realty Inc., Brokerage Independently owned and operated.


