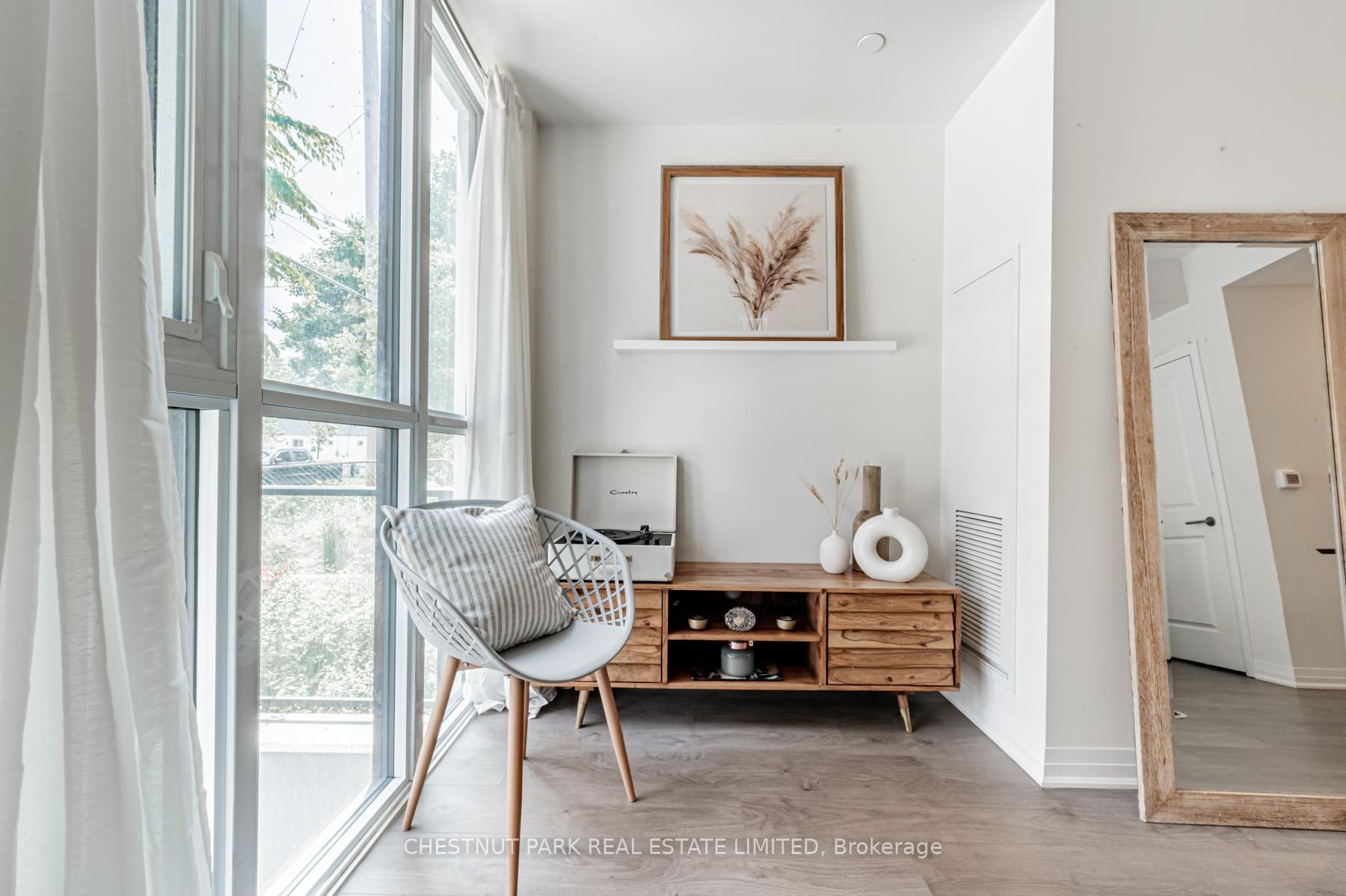Hi! This plugin doesn't seem to work correctly on your browser/platform.
Price
$729,900
Taxes:
$2,681.15
Maintenance Fee:
641.44
Address:
2301 Danforth Ave , Unit TH104, Toronto, M4C 1K5, Ontario
Province/State:
Ontario
Condo Corporation No
TSCP
Level
1
Unit No
4
Locker No
189
Directions/Cross Streets:
Danforth and Woodbine
Rooms:
4
Rooms +:
1
Bedrooms:
1
Bedrooms +:
1
Washrooms:
2
Kitchens:
1
Family Room:
N
Basement:
Fin W/O
Level/Floor
Room
Length(ft)
Width(ft)
Descriptions
Room
1 :
Main
Living
19.91
12.60
Window Flr to Ceil, Open Concept, Laminate
Room
2 :
Main
Kitchen
19.91
12.60
Stainless Steel Appl, Ceramic Back Splash, Quartz Counter
Room
3 :
Main
Dining
19.91
12.60
Combined W/Kitchen, Open Concept, Closet
Room
4 :
Lower
Prim Bdrm
16.99
12.60
4 Pc Ensuite, W/O To Terrace, W/I Closet
Room
5 :
Lower
Den
16.99
12.60
Open Concept, Combined W/Br, Closet
No. of Pieces
Level
Washroom
1 :
2
Main
Washroom
2 :
4
Lower
Property Type:
Condo Townhouse
Style:
2-Storey
Exterior:
Brick
Garage Type:
Underground
Garage(/Parking)Space:
1
Drive Parking Spaces:
0
Parking Spot:
1
Parking Type:
Owned
Legal Description:
P2
Exposure:
E
Balcony:
Terr
Locker:
Owned
Pet Permited:
Restrict
Approximatly Age:
0-5
Approximatly Square Footage:
700-799
Building Amenities:
Bbqs Allowed
Property Features:
Park
CAC Included:
Y
Common Elements Included:
Y
Heat Included:
Y
Parking Included:
Y
Building Insurance Included:
Y
Fireplace/Stove:
N
Heat Source:
Other
Heat Type:
Heat Pump
Central Air Conditioning:
Central Air
Central Vac:
N
Laundry Level:
Lower
Ensuite Laundry:
Y
Elevator Lift:
N
Percent Down:
5
10
15
20
25
10
10
15
20
25
15
10
15
20
25
20
10
15
20
25
Down Payment
$112.5
$225
$337.5
$450
First Mortgage
$2,137.5
$2,025
$1,912.5
$1,800
CMHC/GE
$58.78
$40.5
$33.47
$0
Total Financing
$2,196.28
$2,065.5
$1,945.97
$1,800
Monthly P&I
$9.41
$8.85
$8.33
$7.71
Expenses
$0
$0
$0
$0
Total Payment
$9.41
$8.85
$8.33
$7.71
Income Required
$352.74
$331.74
$312.54
$289.1
This chart is for demonstration purposes only. Always consult a professional financial
advisor before making personal financial decisions.
Although the information displayed is believed to be accurate, no warranties or representations are made of any kind.
CHESTNUT PARK REAL ESTATE LIMITED
Jump To:
--Please select an Item--
Description
General Details
Room & Interior
Exterior
Utilities
Walk Score
Street View
Map and Direction
Book Showing
Email Friend
View Slide Show
View All Photos >
Virtual Tour
Affordability Chart
Mortgage Calculator
Add To Compare List
Private Website
Print This Page
At a Glance:
Type:
Condo - Condo Townhouse
Area:
Toronto
Municipality:
Toronto
Neighbourhood:
East End-Danforth
Style:
2-Storey
Lot Size:
x ()
Approximate Age:
0-5
Tax:
$2,681.15
Maintenance Fee:
$641.44
Beds:
1+1
Baths:
2
Garage:
1
Fireplace:
N
Air Conditioning:
Pool:
Locatin Map:
Listing added to compare list, click
here to view comparison
chart.
Inline HTML
Listing added to compare list,
click here to
view comparison chart.
MD Ashraful Bari
Broker
HomeLife/Future Realty Inc , Brokerage
Independently owned and operated.
Cell: 647.406.6653 | Office: 905.201.9977
MD Ashraful Bari
BROKER
Cell: 647.406.6653
Office: 905.201.9977
Fax: 905.201.9229
HomeLife/Future Realty Inc., Brokerage Independently owned and operated.


