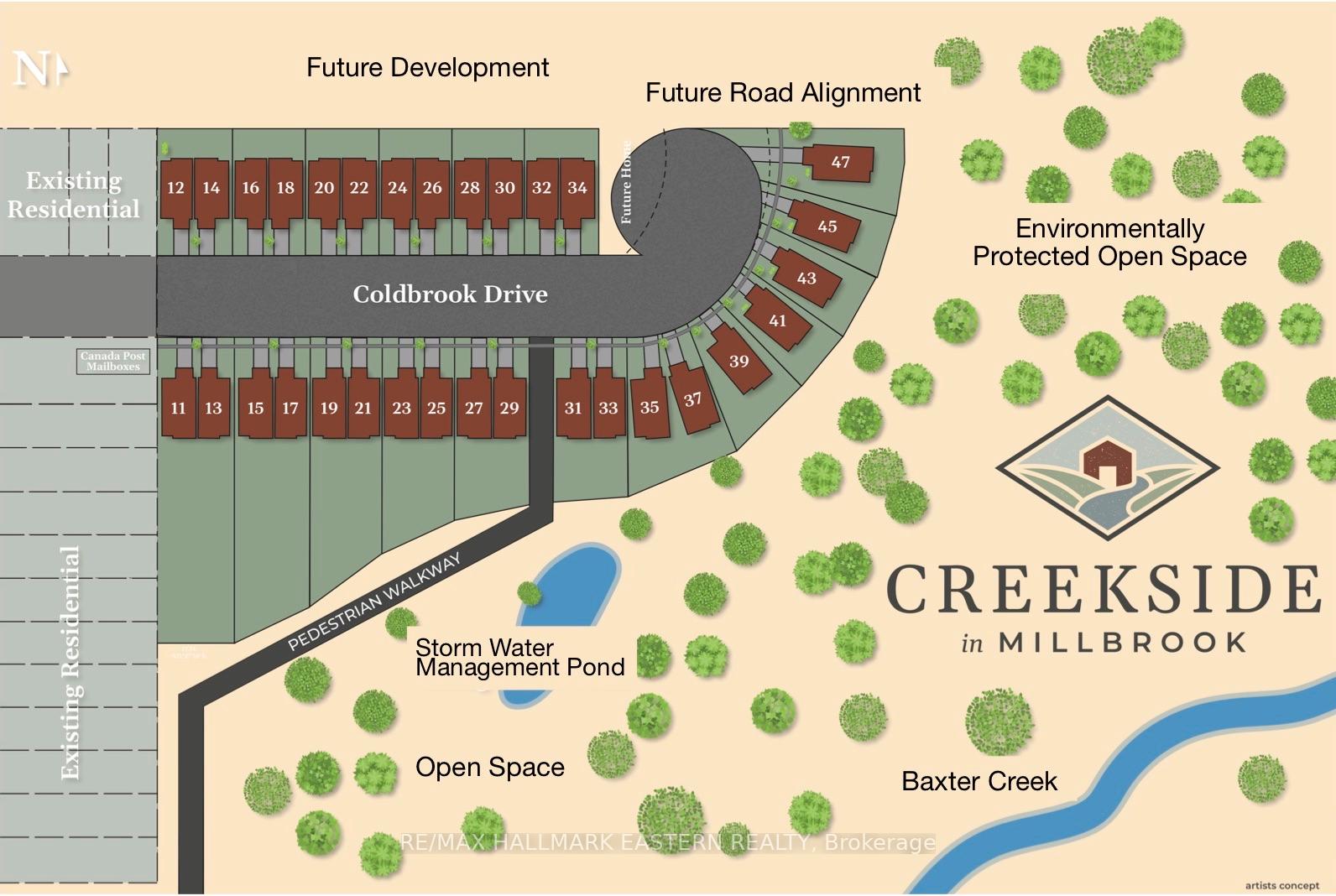Hi! This plugin doesn't seem to work correctly on your browser/platform.
Price
$819,990
Taxes:
$0
Address:
22 Coldbrook Dr , Cavan Monaghan, L0A 1G0, Ontario
Lot Size:
30.94
x
105.61
(Feet )
Acreage:
< .50
Directions/Cross Streets:
Tupper/Centennial
Rooms:
12
Bedrooms:
4
Washrooms:
3
Kitchens:
1
Family Room:
N
Basement:
Full
Level/Floor
Room
Length(ft)
Width(ft)
Descriptions
Room
1 :
Main
Den
9.38
8.99
Hardwood Floor, O/Looks Living
Room
2 :
Main
Foyer
7.35
9.32
Access To Garage, Tile Floor
Room
3 :
Main
Laundry
7.38
3.08
Tile Floor
Room
4 :
Main
Living
9.09
13.78
Fireplace, Open Concept, Picture Window
Room
5 :
Main
Dining
7.77
6.99
Open Concept, Hardwood Floor
Room
6 :
Main
Kitchen
10.07
10.99
Quartz Counter, W/O To Yard, Pot Lights
Room
7 :
2nd
Prim Bdrm
10.99
17.58
W/I Closet, 5 Pc Ensuite, Picture Window
Room
8 :
2nd
Bathroom
9.87
8.89
5 Pc Ensuite, Soaker, Separate Shower
Room
9 :
2nd
2nd Br
8.07
10.07
Room
10 :
2nd
3rd Br
9.09
10.69
Room
11 :
2nd
4th Br
11.78
11.78
Room
12 :
2nd
Bathroom
6.40
9.87
4 Pc Bath
No. of Pieces
Level
Washroom
1 :
2
Main
Washroom
2 :
5
2nd
Washroom
3 :
4
2nd
Property Type:
Detached
Style:
2-Storey
Exterior:
Brick
Garage Type:
Attached
(Parking/)Drive:
Pvt Double
Drive Parking Spaces:
4
Pool:
None
Approximatly Age:
New
Approximatly Square Footage:
1500-2000
Property Features:
Cul De Sac
Fireplace/Stove:
Y
Heat Source:
Gas
Heat Type:
Forced Air
Central Air Conditioning:
None
Central Vac:
N
Laundry Level:
Main
Sewers:
Sewers
Water:
Municipal
Utilities-Cable:
A
Utilities-Hydro:
Y
Utilities-Gas:
Y
Utilities-Telephone:
A
Percent Down:
5
10
15
20
25
10
10
15
20
25
15
10
15
20
25
20
10
15
20
25
Down Payment
$167.5
$335
$502.5
$670
First Mortgage
$3,182.5
$3,015
$2,847.5
$2,680
CMHC/GE
$87.52
$60.3
$49.83
$0
Total Financing
$3,270.02
$3,075.3
$2,897.33
$2,680
Monthly P&I
$14.01
$13.17
$12.41
$11.48
Expenses
$0
$0
$0
$0
Total Payment
$14.01
$13.17
$12.41
$11.48
Income Required
$525.2
$493.92
$465.34
$430.43
This chart is for demonstration purposes only. Always consult a professional financial
advisor before making personal financial decisions.
Although the information displayed is believed to be accurate, no warranties or representations are made of any kind.
RE/MAX HALLMARK EASTERN REALTY
Jump To:
--Please select an Item--
Description
General Details
Room & Interior
Exterior
Utilities
Walk Score
Street View
Map and Direction
Book Showing
Email Friend
View Slide Show
View All Photos >
Affordability Chart
Mortgage Calculator
Add To Compare List
Private Website
Print This Page
At a Glance:
Type:
Freehold - Detached
Area:
Peterborough
Municipality:
Cavan Monaghan
Neighbourhood:
Millbrook
Style:
2-Storey
Lot Size:
30.94 x 105.61(Feet)
Approximate Age:
New
Tax:
$0
Maintenance Fee:
$0
Beds:
4
Baths:
3
Garage:
0
Fireplace:
Y
Air Conditioning:
Pool:
None
Locatin Map:
Listing added to compare list, click
here to view comparison
chart.
Inline HTML
Listing added to compare list,
click here to
view comparison chart.
MD Ashraful Bari
Broker
HomeLife/Future Realty Inc , Brokerage
Independently owned and operated.
Cell: 647.406.6653 | Office: 905.201.9977
MD Ashraful Bari
BROKER
Cell: 647.406.6653
Office: 905.201.9977
Fax: 905.201.9229
HomeLife/Future Realty Inc., Brokerage Independently owned and operated.


